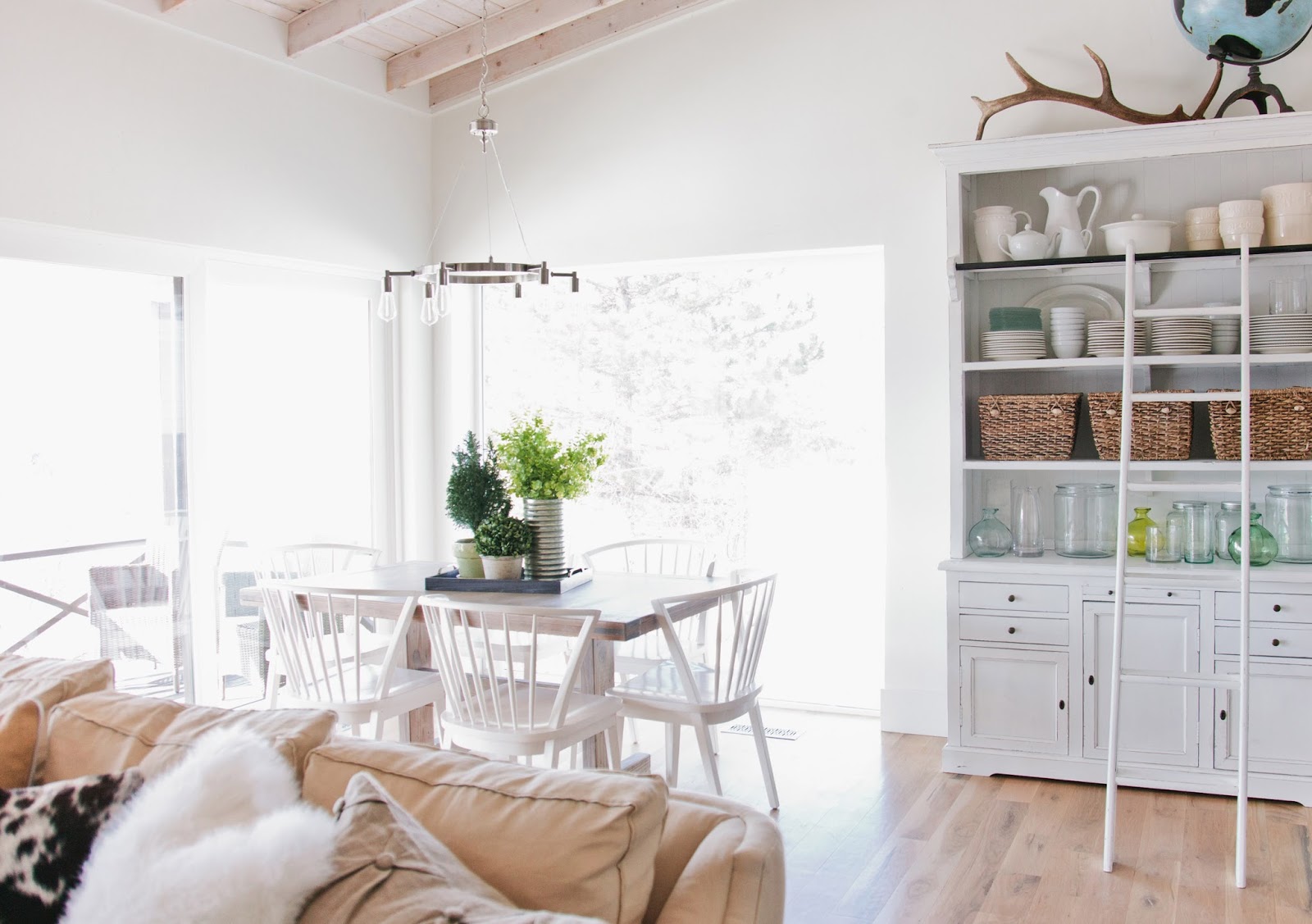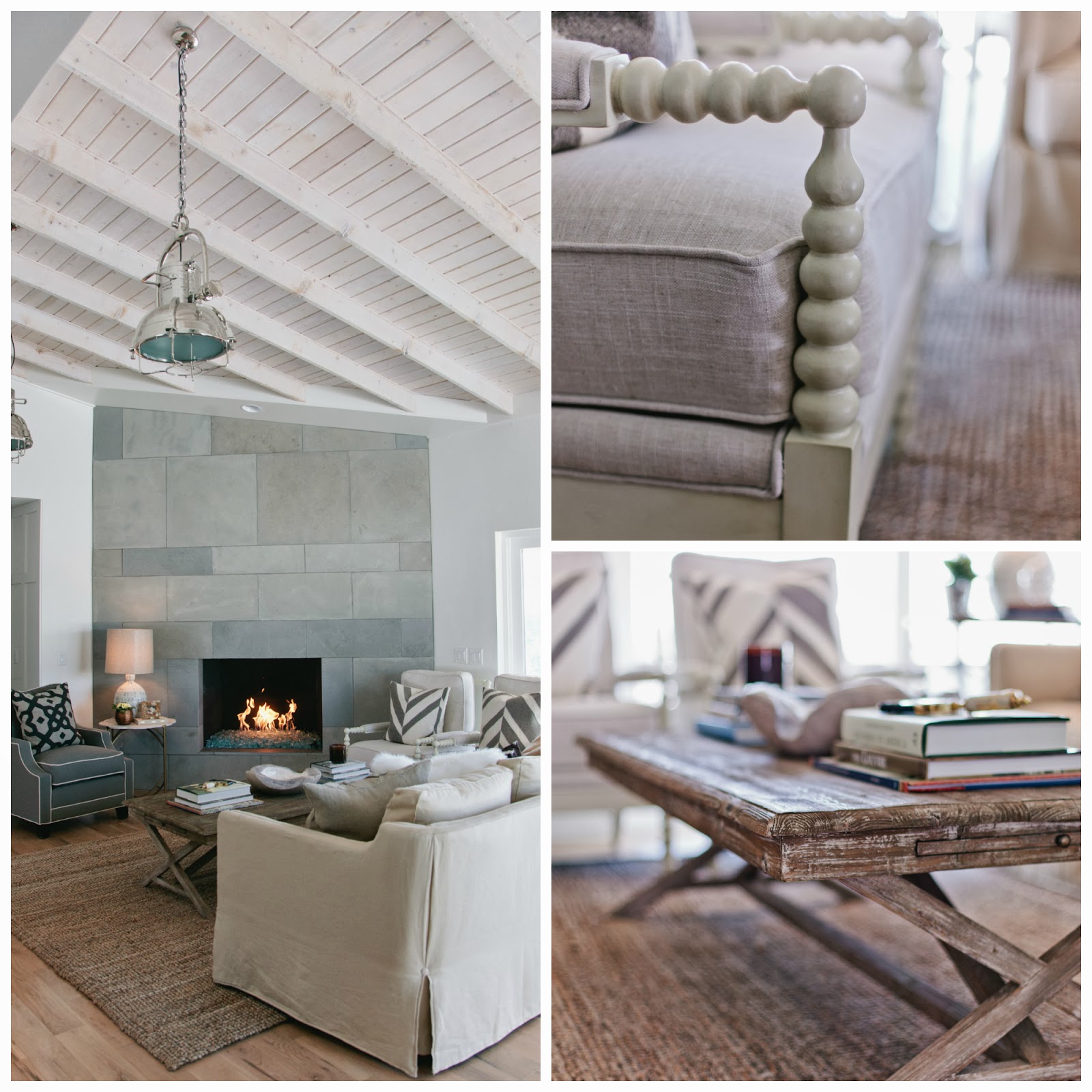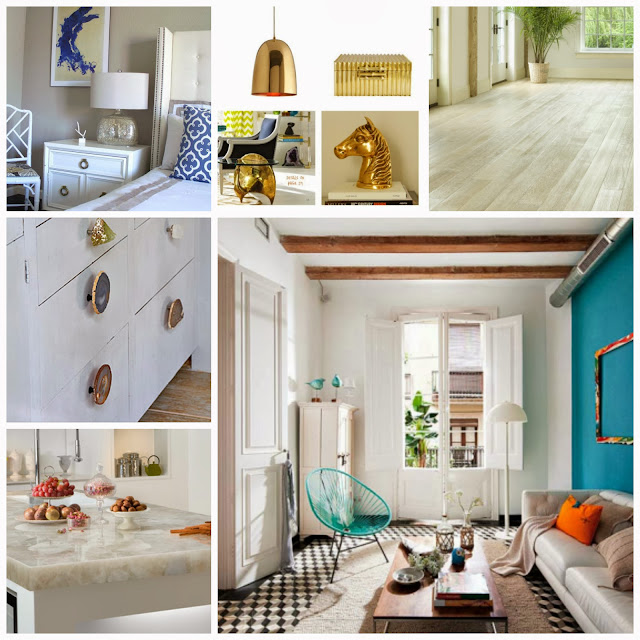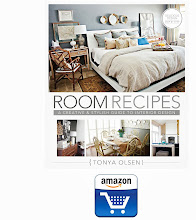"Come on in, baby take your coat off;
Come on in, baby take a load off."
The Oakridge Boys
I offered to whip up an entryway room recipe for blogger Tressa of
Tressa's Wishful Endings. I asked her to send me some inspiration photos and a few key must haves for the space. Follow along on her blog as she transforms her space from blah to wow! Here's what I cooked up for her:
{INSPIRATION}
{BEFORE}
Tressa's Wish List:
1. A place to hang four children's backpacks.
2. A small seated bench.
3. Extra storage.
4. A warm and inviting entryway!
Tressa's Challenges:
1. The house is a rental, so no major renovations allowed!
2. There isn't a lot of wall space to place a bench.
3. The closet must stay as is since it stores coats and sports equipment.
{PALETTE}
{INGREDIENTS}
1. BENCH
Paint a geometric design on the seat of a small wooden
bench.
2. RUG
A
natural fiber area rug made of sisal or jute is neutral in color yet provides a hint of texture.
3. WALL HOOKS
Provide an oversized
decorative hook for each child's backpack.
4. ARTWORK
Handmade
artwork and screen printed graphics can be customized to fit the space or the family.
5. LIGHTING
An oversized light
pendant adds an artistic, dimensional focal point to the space.
6. STORAGE
A
wicker basket or two provides extra storage for odds-and-ends that sometimes collect in an entryway.
7-8. ACCESSORIES
Incorporate a
decorative mirror to the wall collage to reflect light (and to check your teeth before answering the door!), and throw in a colorful, round
clock to add an additional shape.
{ROOM RECIPE}
Tonya's Take: Even a rental home or apartment deserves to welcome guests in a creative, inviting way! Paint, furniture and decor are easy to add when moving in, and just as easy to remove or change once it's time to move on.
REPURPOSE an old piano or organ bench, which often come in odd, small sizes. Follow the instructions
here. As a bonus, the lid lifts to provide extra storage space and a basket can be tucked underneath to provide even more storage. Paint a black and white geometric pattern on top and paint the inside a bright turquoise. Place in the space below the window.
PAINT the top 1/3 of the wall and the ceiling the same color such as Sherwin Williams Gauntlet Gray SW 7019. Install a decorative trim piece to separate the top 1/3 from the bottom 2/3 of the wall. This will pull the ceiling height down and create a coffered ceiling effect.
INSTALL tongue and groove or wide board and batten on the bottom 2/3 of the wall. Paint it the same light color as the overall trim in the house.
HANG four decorative hooks approximately 12" apart from each other on the far side of the wall next to the front door. Install hooks at approximately 48" from the floor.
ARRANGE a gallery wall of artwork in mixed frames to fill in the space above the hooks across the wall next to the front door. Add a clock and an uniquely shaped mirror to break up the square and rectangular shapes.
INSTALL a large, oversized pendant light in place of the existing fixture.
PLACE a 3'x5' to 4'x6' area rug in front of the door. The bigger size provides more space for leaving muddy shoes. A natural fiber hides dirt better and is easier to clean.
ACCENT the space with artwork in shades of aqua, turquoise, teal, gray, black, and white.




























































