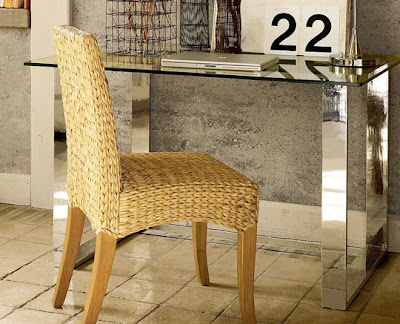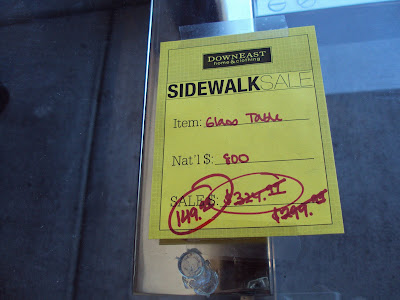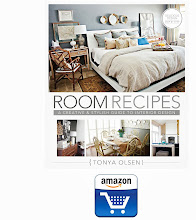
Love this living room. Old and new. Black and white. Modern and traditional.
Well, I've decided to join the masses and become a blogger! This one is based on the fact that I was/am/always will be a designer. An interior designer to be specific. Although I'm creative in lots of areas of my life, interiors are my specialty. In addition, we are building a new house next year and I thought it would be fun to blog our way through design, construction (ya, right), and landscaping but mostly designing the interiors!
Now, about the name. I've always told my husband, Jeff, that I wanted to start something with the name Spruce Hill. My dad was raised in a tiny mining town in northern Minnesota called Eveleth, otherwise known as a part of the Iron Range. The part of town he lived in was called Spruce Hill. The interesting thing about Spruce Hill is that the mining company took a plot of land and created a community for their employees to build homes, raise families, etc. As I mentioned, we are building a new house on a gorgeous piece of property. Spruce trees happen to dot the property. This is where we will build our home, raise our family, etc. See the connection?
The design part of the name is, well, about design. Interesting and unique design. Things I love. Things typically not seen in Utah. Things I would like to see in my own home. Things I admire in others. The inspiration part will come via these interiors and elements of these interiors that inspire me. As a bonus, and as a doctoral student of theology, I may even throw in some bits of inspirational wisdom now and then!
My goal is to physically create the vision I carry around in my head in a cost effective, fun and creative way. In all my years of design, I would have to say that my forte is creating champagne interiors on beer budgets. In other words, I'm really good at making things look expensive when they really aren't.
I love to bargain shop, hunt, research and ultimately find the best
fill in the blank for the best price. Eventually I would like have an online store for reasonably priced furniture and accessories. I'm excited to see how this blog evolves.
For starters, I will post a few exterior and interior designs that have inspired me. Enjoy!

We have an amazing north unobstructed view of the valley so
floor to ceiling windows would be perfect in our family room. More on that later...

2006 HGTV Dream Home in Tyler, Texas.

White and bright. Notice the expansive windows over the sink. No upper cabinets!
The jury is still out on whether or not I think this is a practical idea.













































