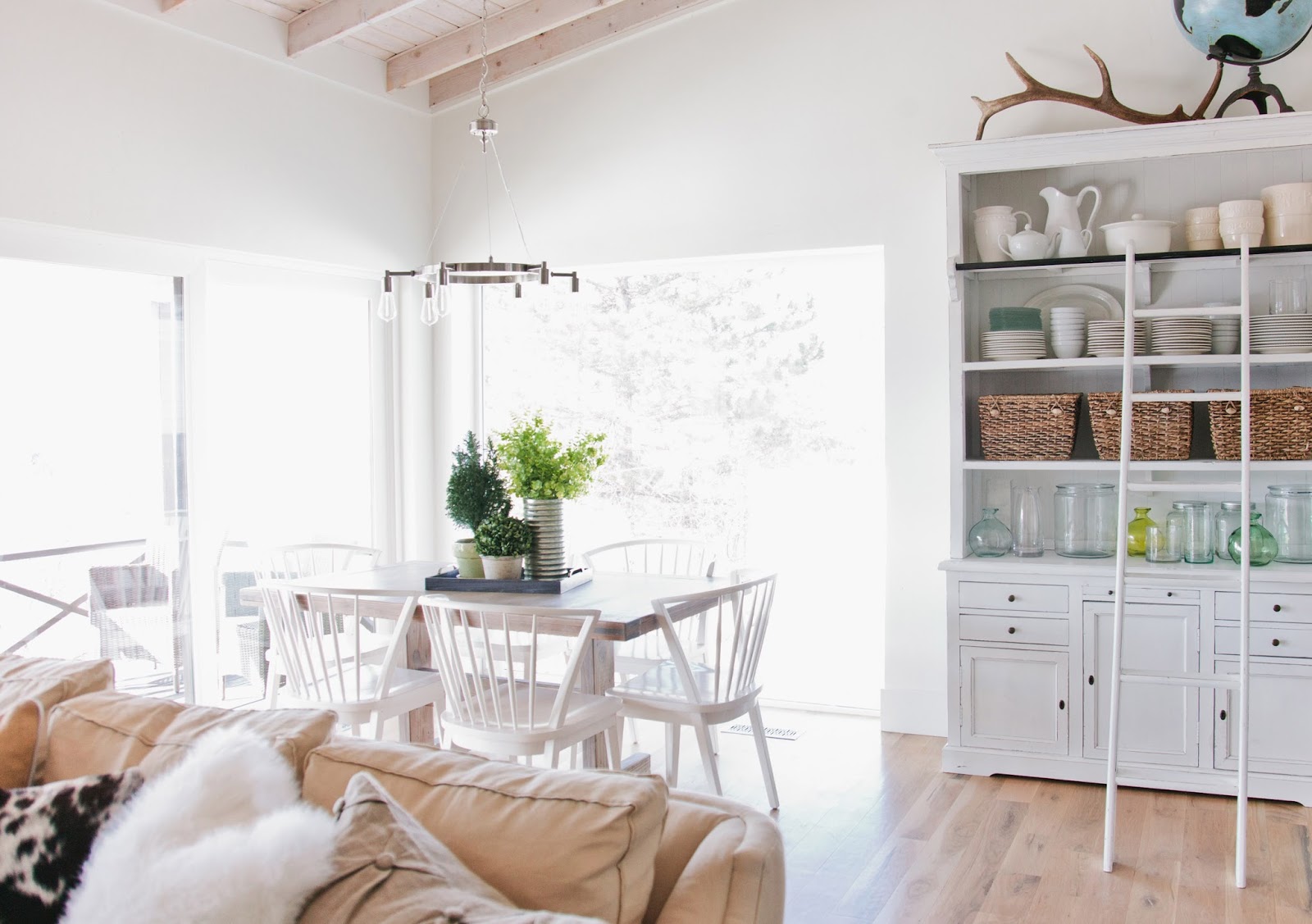“One cannot think well, love well, sleep well, if one has not dined well.”
Virginia Woolf
Admittedly I am not the best cook on the planet. I can make a mean tater tot hot dish (as we call it in Minnesota) or a respectable pot of use-what-you-have-in-the-pantry soup. But when these culinary delights are shared in the ambience of a beautiful dining room, somehow they just seem to taste better.
The biggest challenge I had in decorating this space was finding a table the seated six while comfortably filling the space in front of the floor to ceiling windows. After a frustrating game of this table is too big, that table is too small, I found an old, inexpensive trestle table that was ahhh, just right.
My husband and I spent a Saturday afternoon stripping, sanding and staining it to its natural perfection.
Keeping with the light, monochromatic palette, I also found an open shelved hutch (with a cute ladder!), perfect for displaying dishes, baskets full of linens and assorted vases and jars.
{photos by Sara Boulter}





















